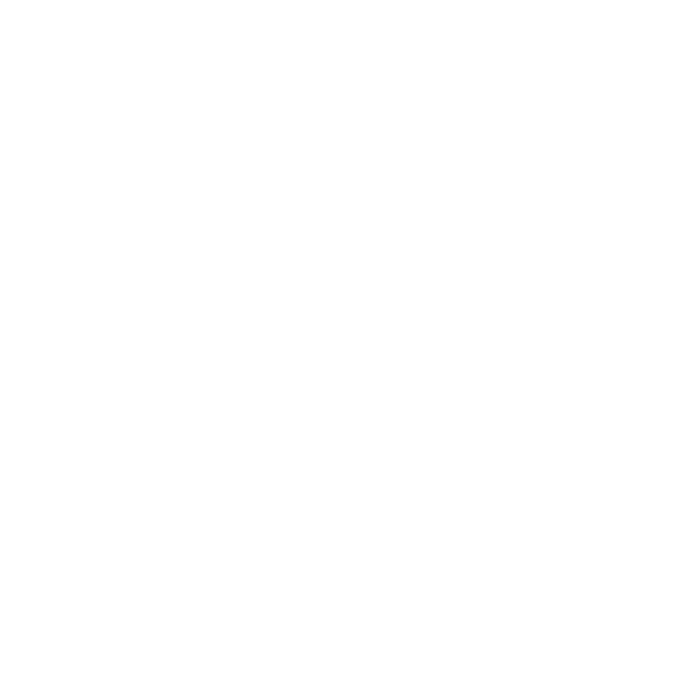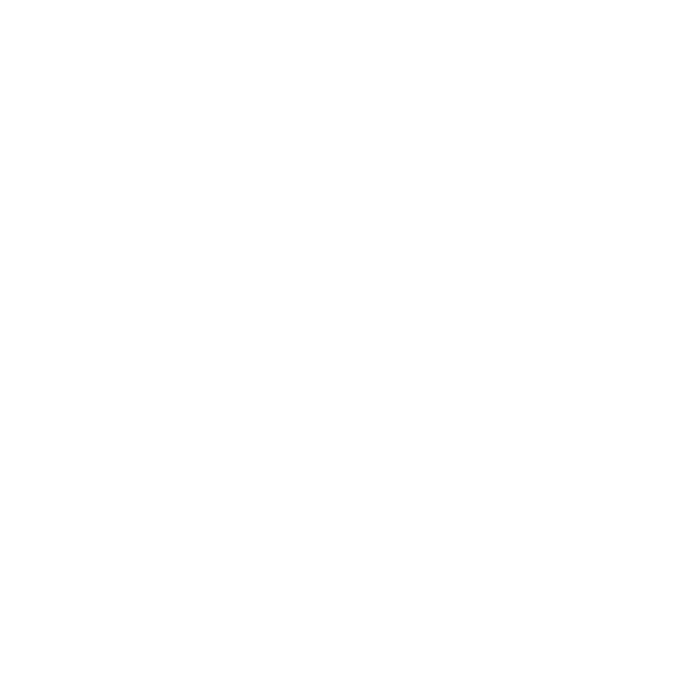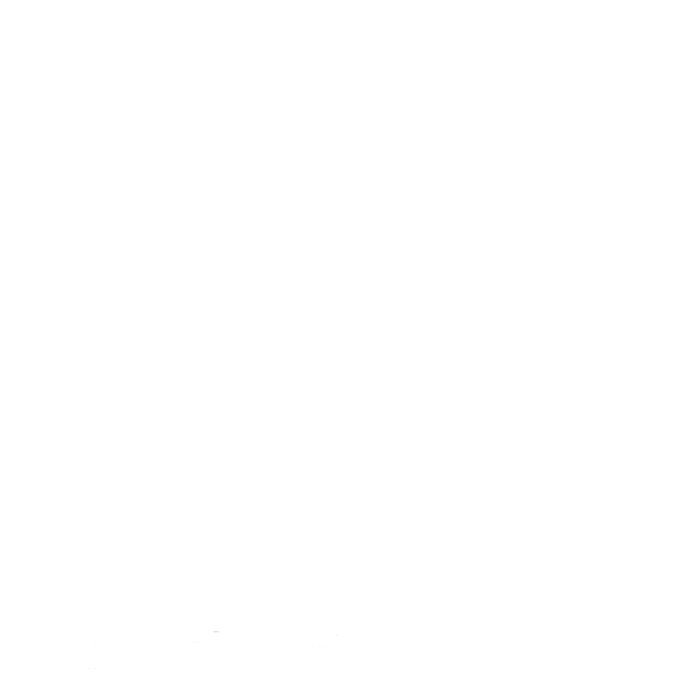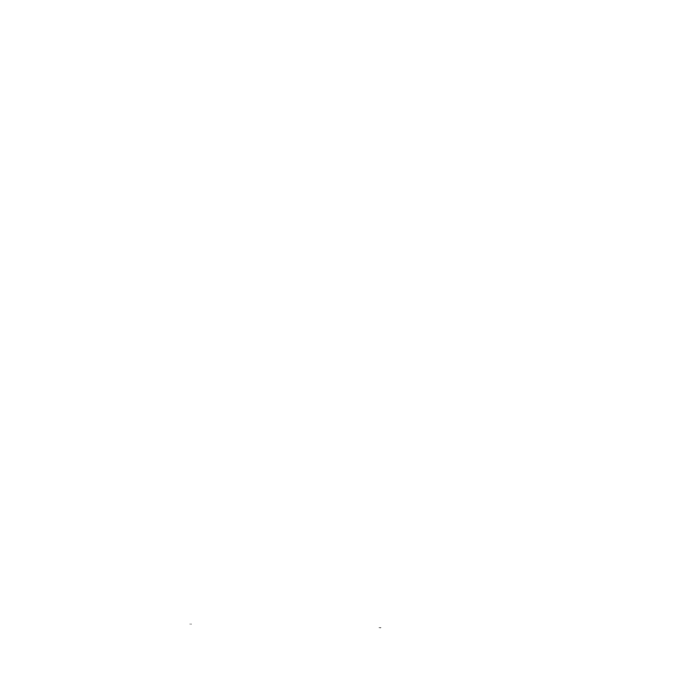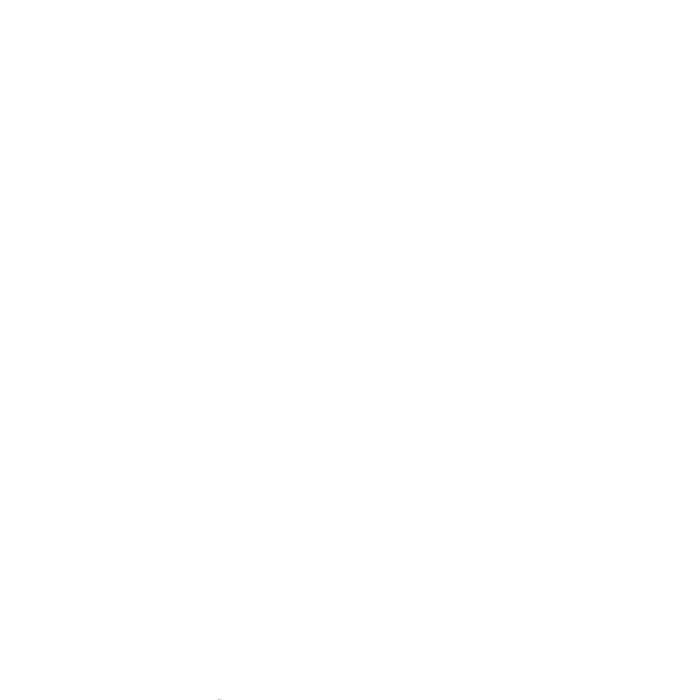
Interpretation
-
- Roman wall at northernmost limit of suite of rooms associated with laconicum
-
- Dirk Booms
- 24-7-2009
Site Photo
Description
- wall in very north of trench, running E-W
- orientation
- poor
- opus vittatum mixtum
- 3.02 x .90
- lime with many medium-large inclusions of black, red, purple and yellow including dark purple pozzolana
- yellow very porous tuf
- +/- 2 cm
- sawed triangles, reddish pink H = +/- 4 cm, L = 17-22 cm
- hard light blueish-gray
- 9 cm tuff, 6 cm stone
- 42
- E-W wall running from bonding juncture with 6220 and eastward to end of trench. At west juncture the bond is built in alternating brick/tuff block coursed quoin keeping the same pattern and course height as the quoin of 6220. The quoin then extends 59 cm from the corner and ends where reticulatum begins. At 1.42 from the corner, the face is broken by protruding roughly blocked caementicium coming at 1.42 from the corner, the face is broken by protruding roughly blocked caementicium coming 6 cm from the wall's face and flanking both sides of a covered drain built into the wall. The drain consists of two large bipedales (61 x 6.5 cm) angled against each other as the top of an A at slightly more acute than 45 degree angle. The protruding caementicium surface of the wall may pertain to the originally masonry built channel of the drain coming transverse to the orientation of the wall, but the drain construction has been obliterated by the modern cut for the construction of the casale. Furthermore, the casale has cut all the upper extent of the wall above the top of the drain covering and sits roughly on top of this wall, though several degrees off its alignment. At the bottom of the exposed wall is yellow construction clay likely associated with this wall's construction.
- masonry
- Roman
Basic Information
- wall in very north of trench, running E-W
Plan
Record Details
-
- Lisa Fentress
-
- Dirk Booms
- 5-7-2009
- Seth Bernard
- 30-6-2009
