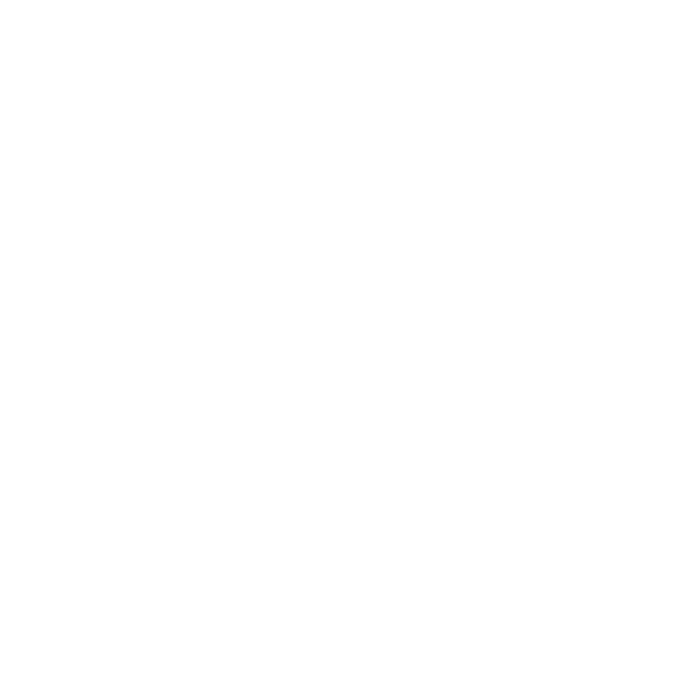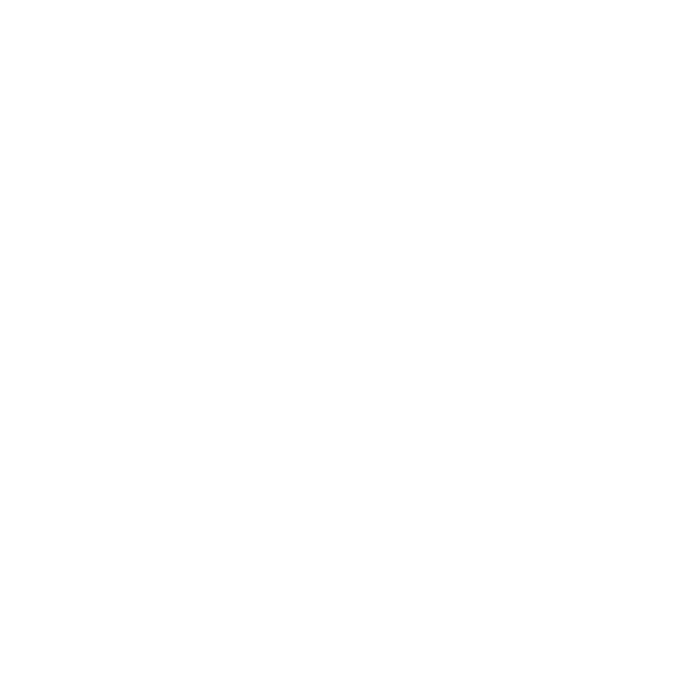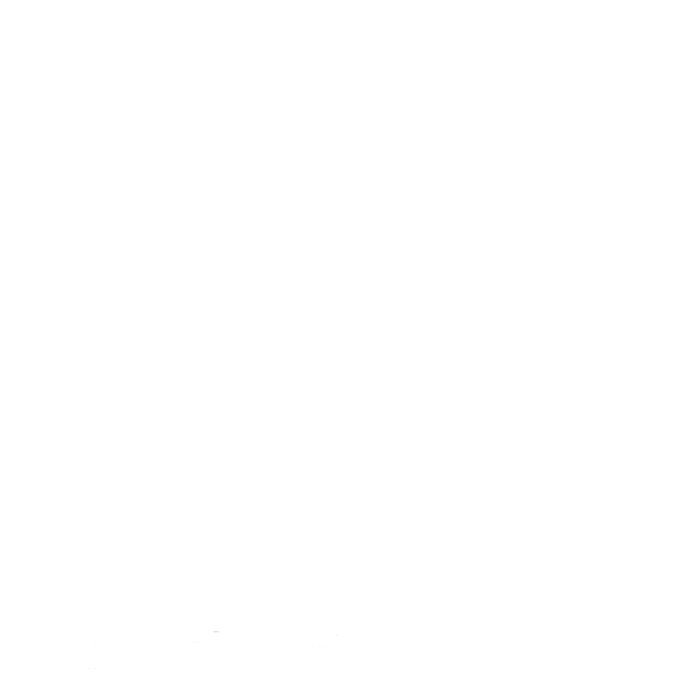
Interpretazione
-
- 2 phases of a wall which was made narrower in the later face in connection with the laying of a floor (6110) and in relation to construction of walls 6068 and 6090.
-
- Seth Bernard
- 31-7-2008
Stratigraphic Relationships
- Nessun Record e' Leggato
Sito Foto
Descrizione
- wall running N-S from the north section abutting 6068
- shape, orientation
- poor
- masonry (stone and mortar)
- 3 layers of plaster
- .63 x .47 x 1.14
- concrete
- yellow medium-hard tuff
- 1.6-2.1 (upper) / 1.8 (lower)
- hard bluish gray with many dark black inclusions
- 9 cm (lower)
- Wall or pilaster extending a half meter into the trench running south from the north section. Consists of two phases with an upper portion of reticulate masonry with cubiliae of 6.0-8.1 cm in height. This construction extends for a height of .66 m and is .47 m wide. The lower construction is offset 7 cm on the east face. It is built of rectangular tuff blocks set into mortar and then faced with a thick gray-white plaster. The upper phase preserves 3 coats of plaster on the south and west faces. The outermost coat of plaster joins that on the south face of SU 6068.
- On north face in the plaster finish is a dimple as if something lay against the wet plaster; it is 2.0 cm in diameter. Under the plaster on the south face, the wall appears to have been broken previous to the application of the plaster, and it may have originally extended to SU 6090.
Basic Information
- wall running N-S from the north section abutting 6068
Dettagli del Record
-
- Lisa Fentress
-
- Dirk Booms
- 31-7-2008
- James Tan
- 28-7-2008














