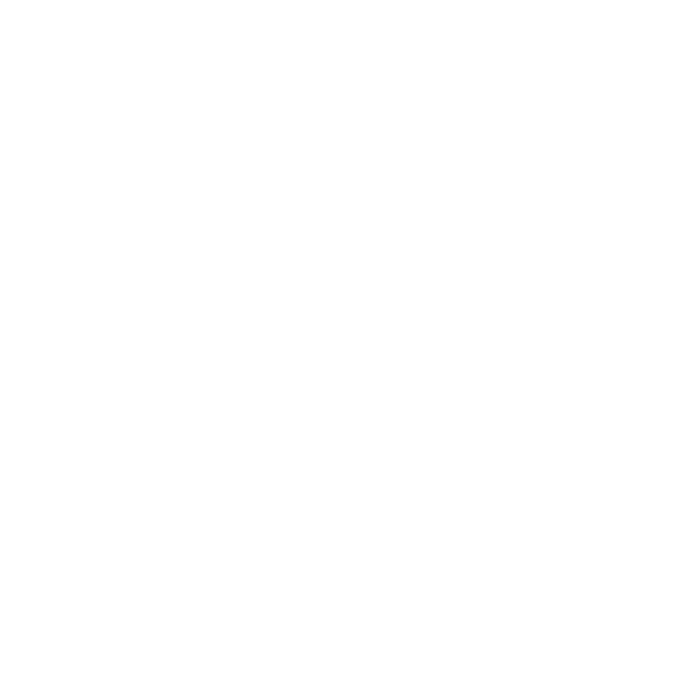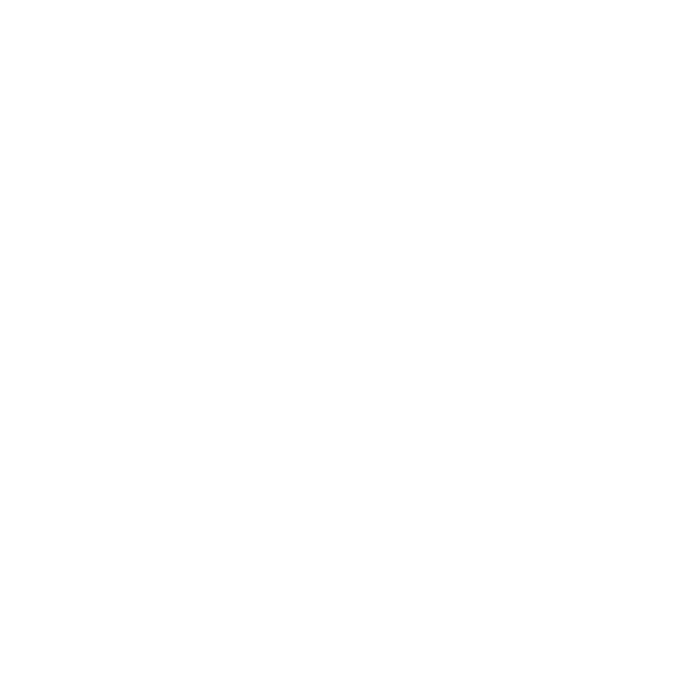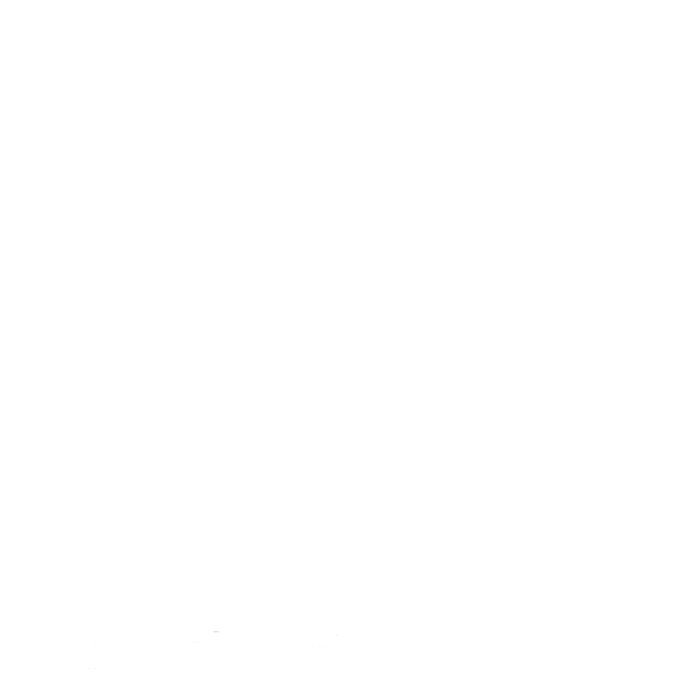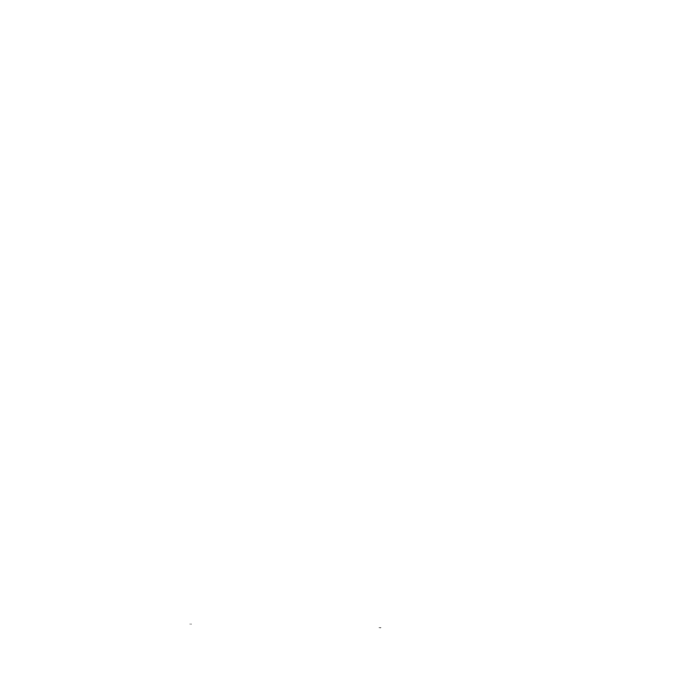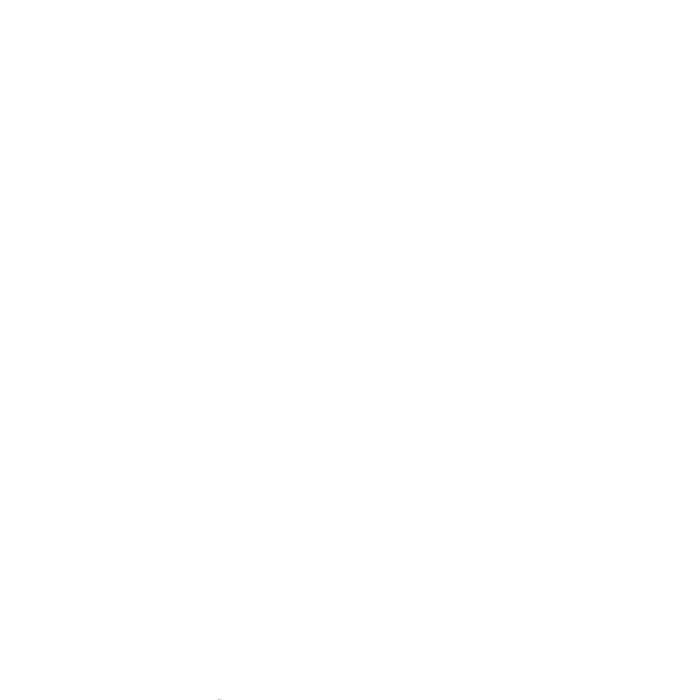
Interpretation
-
- Structural wall of original villa complex
-
- Seth Bernard
- 31-7-2008
Stratigraphic Relationships
Description
- wall (continuation of SU 6048 in G2)
- shape, orientation
- poor
- masonry (stone and mortar) rn
- white plaster
- none
- 1.20 x .67 x. 1.24 m
- cement, hard blue mortar with many black inclusions
- yellow medium-hard tuff
- 1.8-2.1
- light orangish red brick baked to whitish pink, 3.5-3.8 cm ht., 21-26 cm long
- hard grayish blue
- 8.0 stone, 3.0 brick
- 33-40 cm
- Pier of wall in alternating courses of red brick and yellow rectangular tuff blocks entirely of the masonry seen in the quoins of reticulate walls of the villa complex's first phase. Extends .29 m south of the juncture with wall 6069 and .14 m north forming two pilasters. Plastered in west, south, and east face. Broken evenly on the top south side, and roughly on the top north side. To the south is a gap with a flat plastered threshold extending into the section, presumably a door. The north stretch beyond the faced pier (or pilaster) is robbed out and broken - see SU 6100 for the north extent beyond this.
- same orientation as 6048 in plan
- masonry style
- Roman, Antonine
- first phase of cella vinaria complex
Basic Information
- wall (continuation of SU 6048 in G2)
Record Details
-
- Lisa Fentress
-
- Dirk Booms
- 30-7-2008
- Claudia Moser
- 25-6-2008
