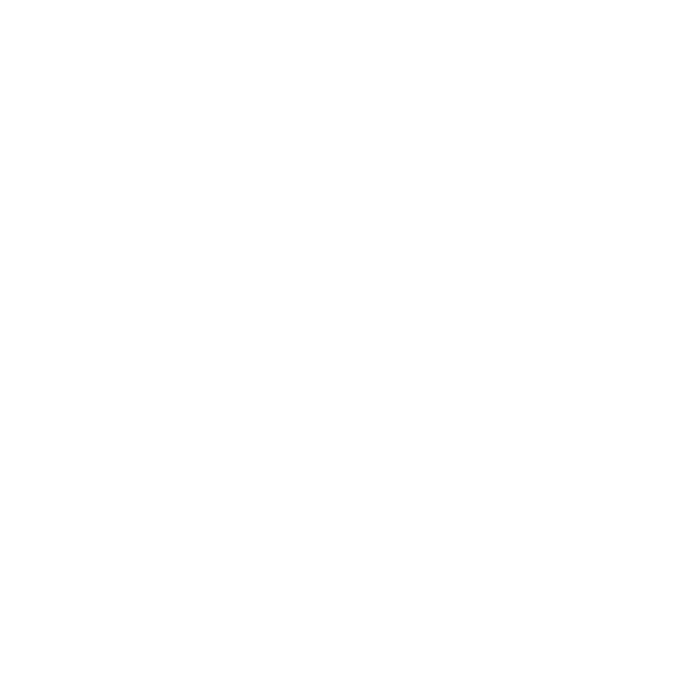
Interpretazione
-
- Part of water system where southern opening is a chute for water and lower northern opening is a drain for water?
-
- Ismini Miliaresis
- 23-7-2009
Stratigraphic Relationships
- Nessun Record e' Leggato
- Nessun Record e' Leggato
Sito Foto
- No records attached.
Descrizione
- N-S wall to west of cut doorway of cistern SU 10000 and wall SU 10002 (by slanted conduit)
- form, composition
- well preserved, except for top surface
- stones, mortar
- file fragments
- length: approx 260 cm, height: approx 107 cm, width: approx 98 cm
- bluish gray
- white irregular approx 15 cm
- irregular approx 10 cm
- bluish gray, friable
- The wall is completely covered by a thick calcareous layer, making identification of the strata of the wall very difficult at present time. The stones that can be seen on the damaged top portion of the wall, are laid horizontally and the mortar appears to be flush with the stones. 55 cm from the southern edge of the wall the wall it formed into a slanted depression moving down from west to east. The width of the opening is 33 cm. The lowest point is 45 cm below the remaining surface of the southern part of the wall while the highest is approximately 30 cm below. The slanted depression is covered on the surface by two tiles approximately 40 cm, a layer cocciopesto and thick calcarious deposits below the eastern opening in the wall. The calcareous deposit is considerably thicker. At the northern end of the wall is an opening slanting up from south to north on a lower portion of the wall. A depression 4 cm wide and 1 cm deep also follows the line of the opening. The slanted depression is actually half of an earlier capuccina conduit that has now been incorporated into this wall.
- not identified limits entirely















